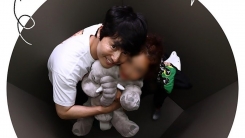〔안정원의 건축 칼럼〕유기적인 조형성과 역동성이 돋보이는 창사 메이시후 국제문화예술센터2
이미지 확대 보기

AD
●● 멋진 세상 속 건축디자인_ 자하하디드 아키텍츠 특유의 자유 곡선을 기반으로 한 유기적인 곡면과 조형성을 유감없이 보여준 역동적인 건축물 2
![〔안정원의 건축 칼럼〕유기적인 조형성과 역동성이 돋보이는 창사 메이시후 국제문화예술센터2]()
![〔안정원의 건축 칼럼〕유기적인 조형성과 역동성이 돋보이는 창사 메이시후 국제문화예술센터2]()
![〔안정원의 건축 칼럼〕유기적인 조형성과 역동성이 돋보이는 창사 메이시후 국제문화예술센터2]()
![〔안정원의 건축 칼럼〕유기적인 조형성과 역동성이 돋보이는 창사 메이시후 국제문화예술센터2]()
![〔안정원의 건축 칼럼〕유기적인 조형성과 역동성이 돋보이는 창사 메이시후 국제문화예술센터2]()
![〔안정원의 건축 칼럼〕유기적인 조형성과 역동성이 돋보이는 창사 메이시후 국제문화예술센터2]()
![〔안정원의 건축 칼럼〕유기적인 조형성과 역동성이 돋보이는 창사 메이시후 국제문화예술센터2]()
![〔안정원의 건축 칼럼〕유기적인 조형성과 역동성이 돋보이는 창사 메이시후 국제문화예술센터2]()
이미지 확대 보기
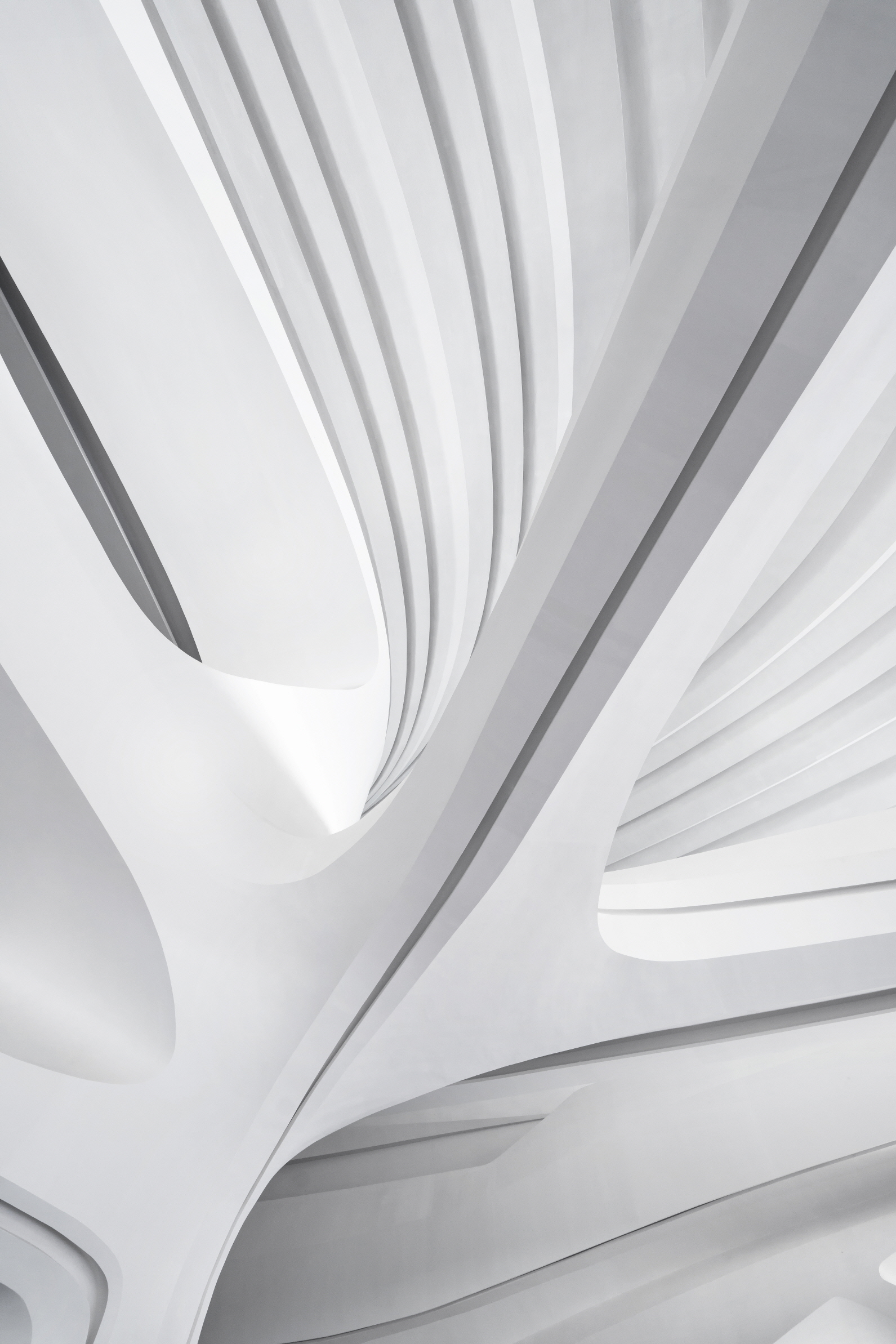
500석 규모의 다목적홀은 소규모 공연과 음악회, 패션쇼, 연회 및 각종 이벤트 행사 등을 위한 다기능 문화예술공간으로 작용한다. 각각의 공간은 서로 개관 시간을 달리함으로써 주야간으로 건물의 활용도를 높여준다.
이미지 확대 보기
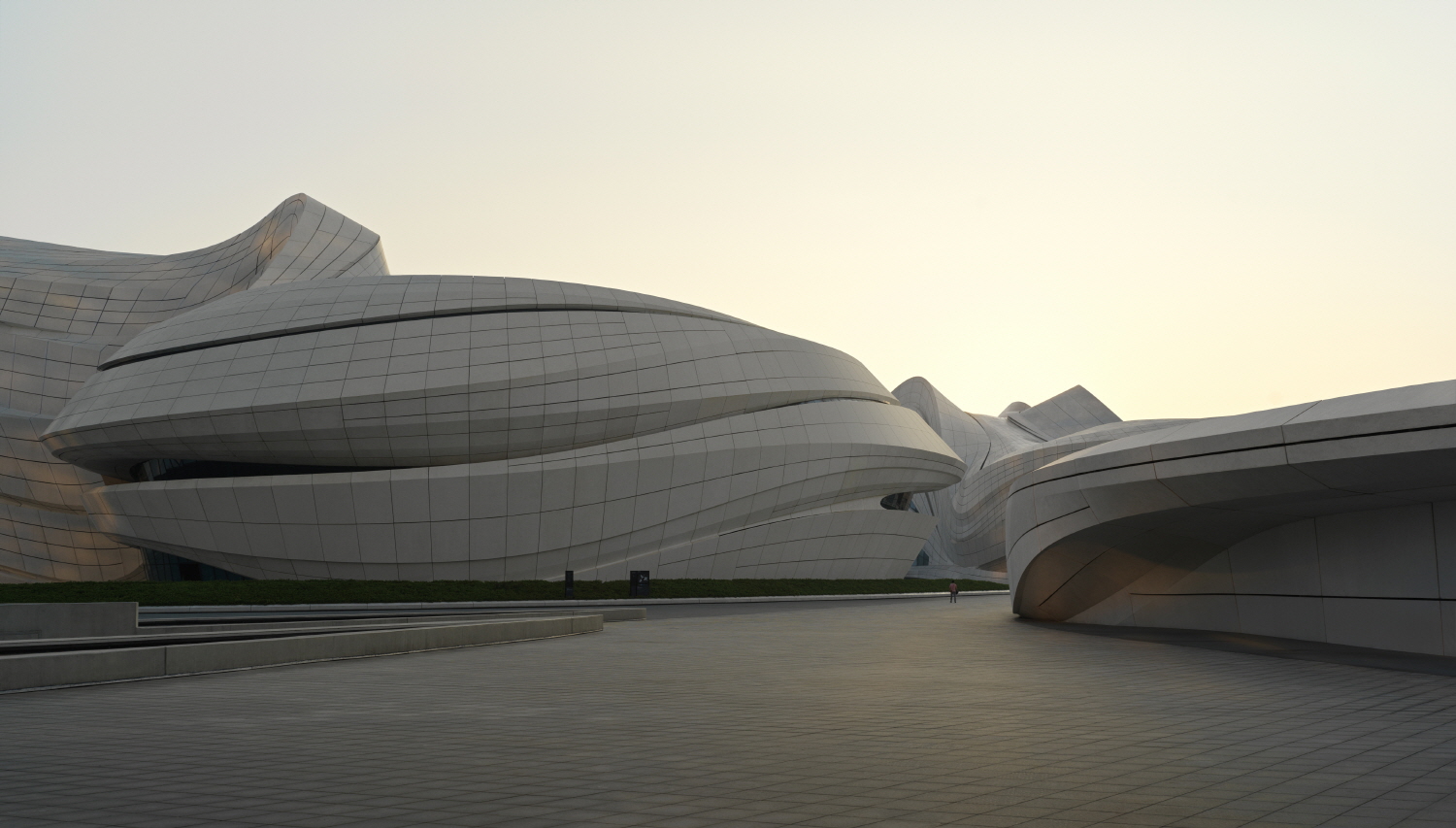
이처럼 MICA 건물 전체는 자하하디드 아키텍츠 특유의 자유 곡선을 기반으로 한 유기적인 곡면과 조형성을 유감없이 보여주며 창사를 대표하는 역동적인 건축물로 평가되고 있다.
The first exhibition at MICA, the new art museum of Changsha Meixihu International Culture & Arts Centre, is now open.
‘Flowing Eternity’ is an immersive exhibition by MOTSE, a group of 40 artists and scientists based in Shenzhen whose collaborative, interactive works use innovative technologies in new media to explore contemporary culture.
The first exhibition at MICA, the new art museum of Changsha Meixihu International Culture & Arts Centre, is now open.
‘Flowing Eternity’ is an immersive exhibition by MOTSE, a group of 40 artists and scientists based in Shenzhen whose collaborative, interactive works use innovative technologies in new media to explore contemporary culture.
이미지 확대 보기
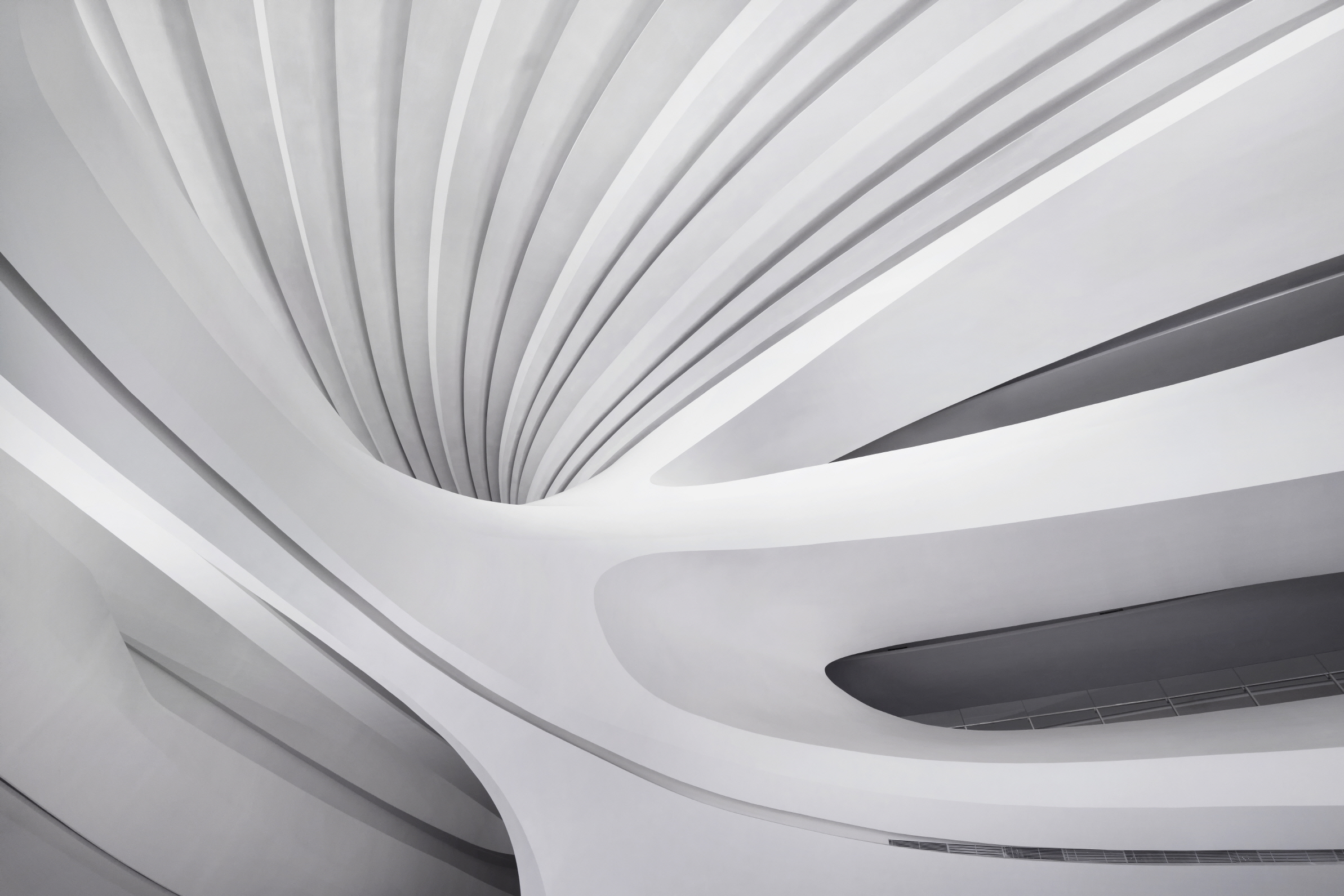
이미지 확대 보기
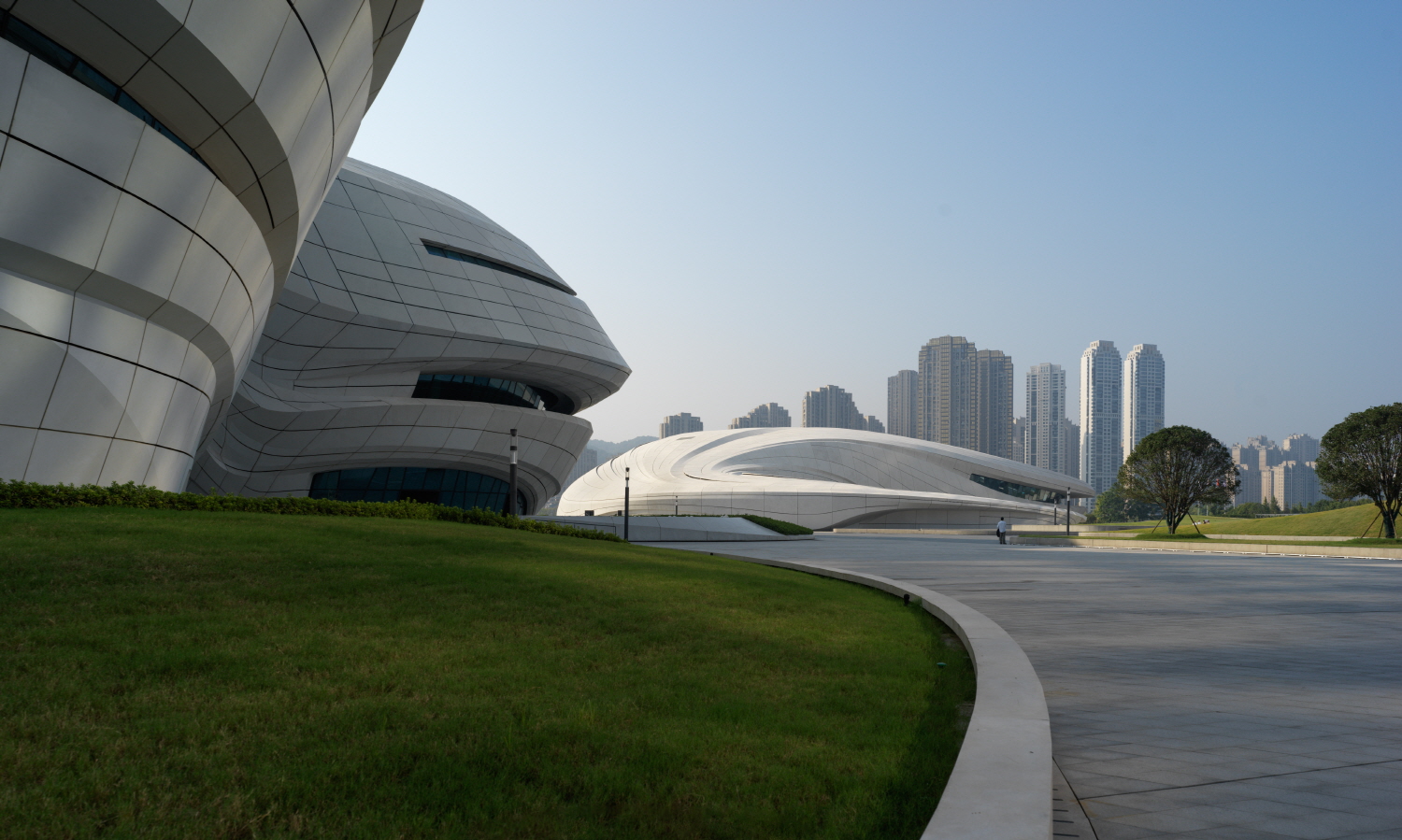
The new Culture & Arts Centre by Zaha Hadid Architects incorporates a contemporary art museum (MICA), an 1,800-seat theatre with supporting facilities and a multipurpose hall. Its organic architectural language is defined by pedestrian routes that weave through the site to connect with neighbouring streets.
Providing views of the adjacent Meixi Lake from the city and giving access to the parks and walking trails on the lake’s Festival Island, this ensemble of three separate cultural institutions creates external courtyards where pedestrian routes intersect for outdoor events and sculpture exhibitions.
The largest and most versatile cultural centre in Hunan province, the Culture & Arts Centre connects directly with its station on Line 2 of Changsha’s new Metro System.
Providing views of the adjacent Meixi Lake from the city and giving access to the parks and walking trails on the lake’s Festival Island, this ensemble of three separate cultural institutions creates external courtyards where pedestrian routes intersect for outdoor events and sculpture exhibitions.
The largest and most versatile cultural centre in Hunan province, the Culture & Arts Centre connects directly with its station on Line 2 of Changsha’s new Metro System.
이미지 확대 보기
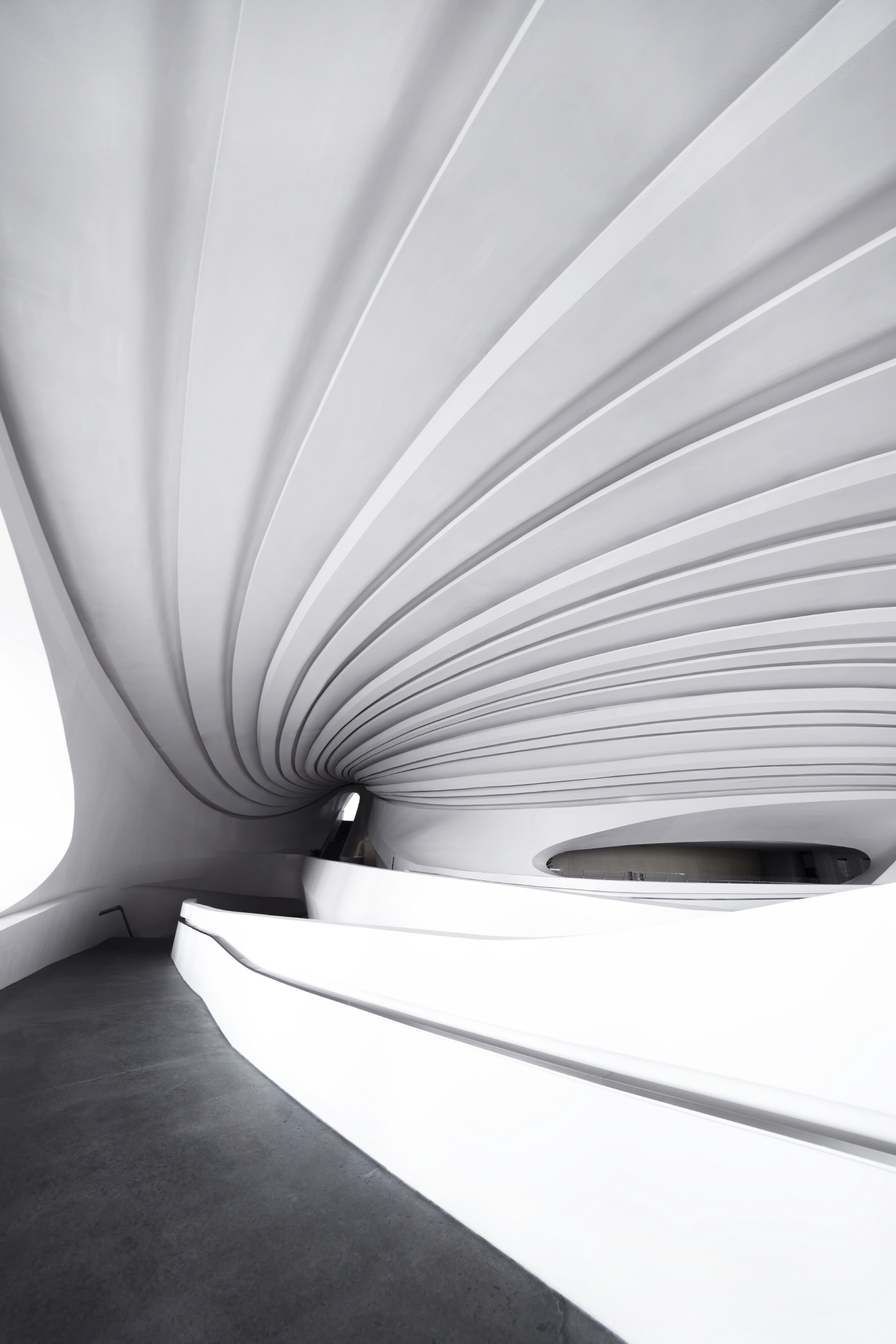
이미지 확대 보기
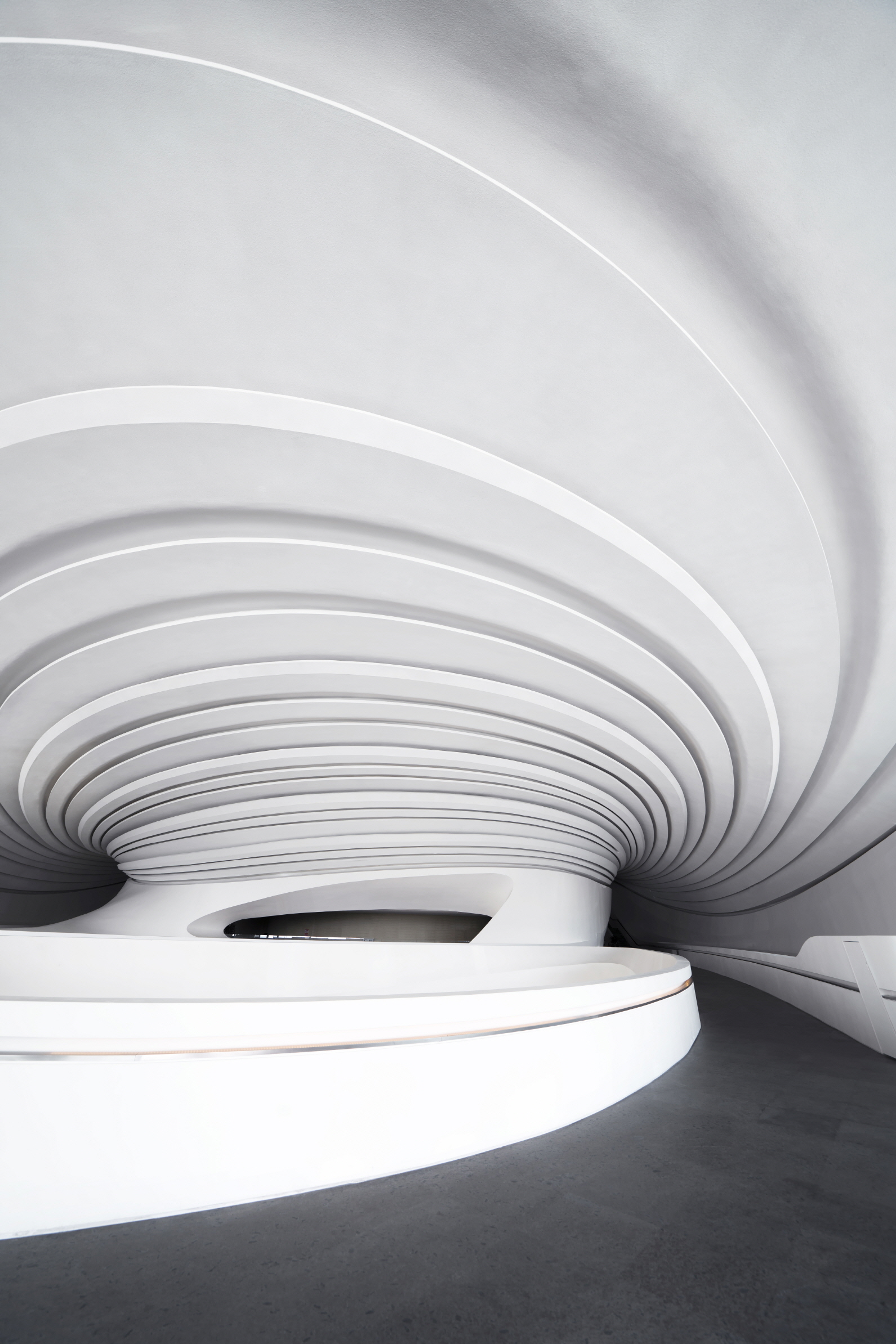
Located on historic trade routes through China, the city of Changsha’s traditions as an important centre of communications continues as one of the country’s leading media hubs with the centre’s Grand Theatre hosting a popular programme of performances and television productions.
Designed for the widest variety of performing arts, the Grand Theatre provides all front-of-house functions in sculpted lobbies, bars and hospitality suites, as well as the necessary ancillary functions including administration offices, rehearsal studios, backstage logistics, wardrobe and dressing rooms.
With eight juxtaposed exhibition galleries totalling 10,000 sq.m centred around an atrium for large-scale installations and events, the MICA art museum also includes dedicated spaces for community workshops, a lecture theatre, café and museum shop.
Designed for the widest variety of performing arts, the Grand Theatre provides all front-of-house functions in sculpted lobbies, bars and hospitality suites, as well as the necessary ancillary functions including administration offices, rehearsal studios, backstage logistics, wardrobe and dressing rooms.
With eight juxtaposed exhibition galleries totalling 10,000 sq.m centred around an atrium for large-scale installations and events, the MICA art museum also includes dedicated spaces for community workshops, a lecture theatre, café and museum shop.
이미지 확대 보기
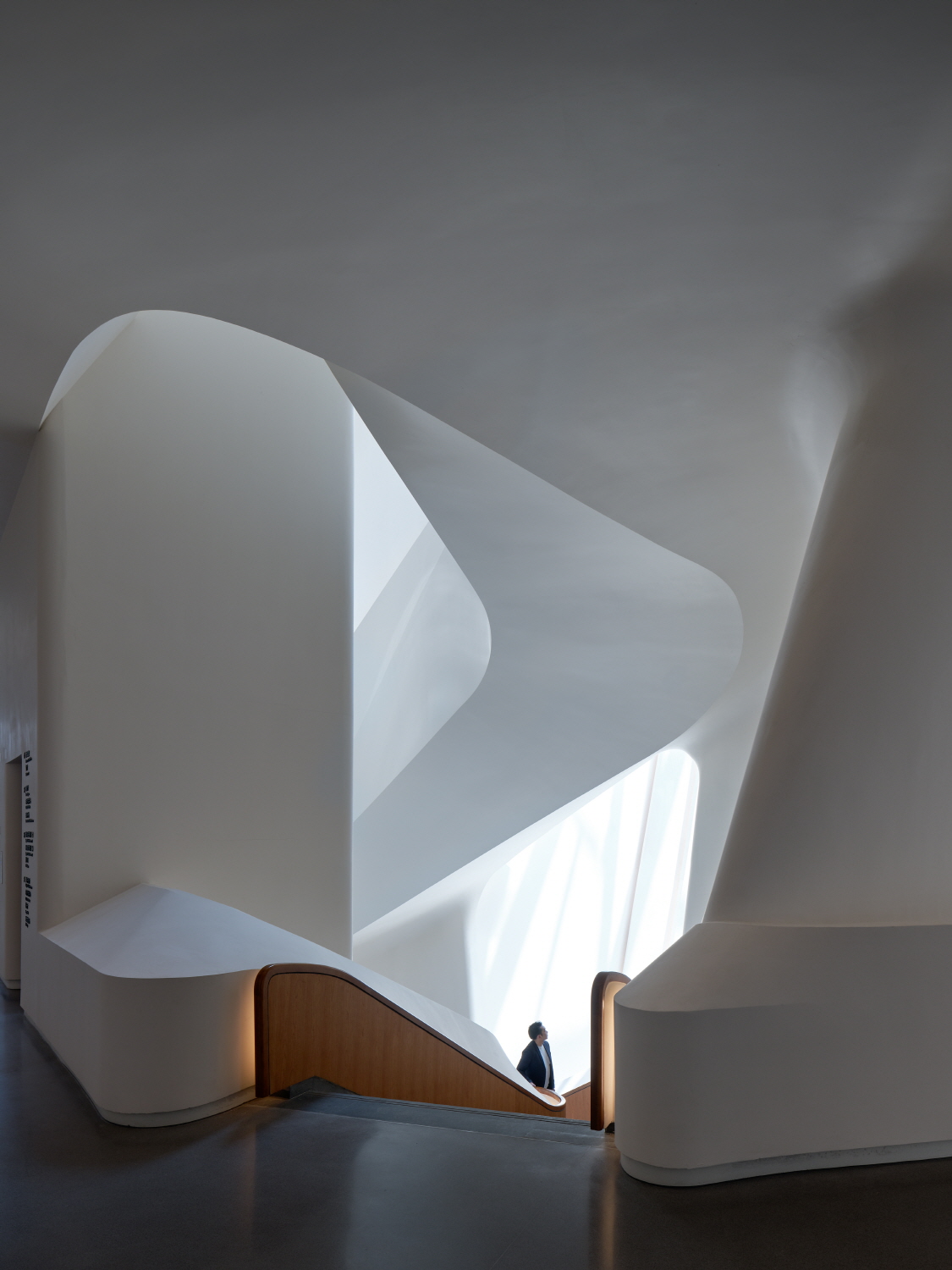
이미지 확대 보기
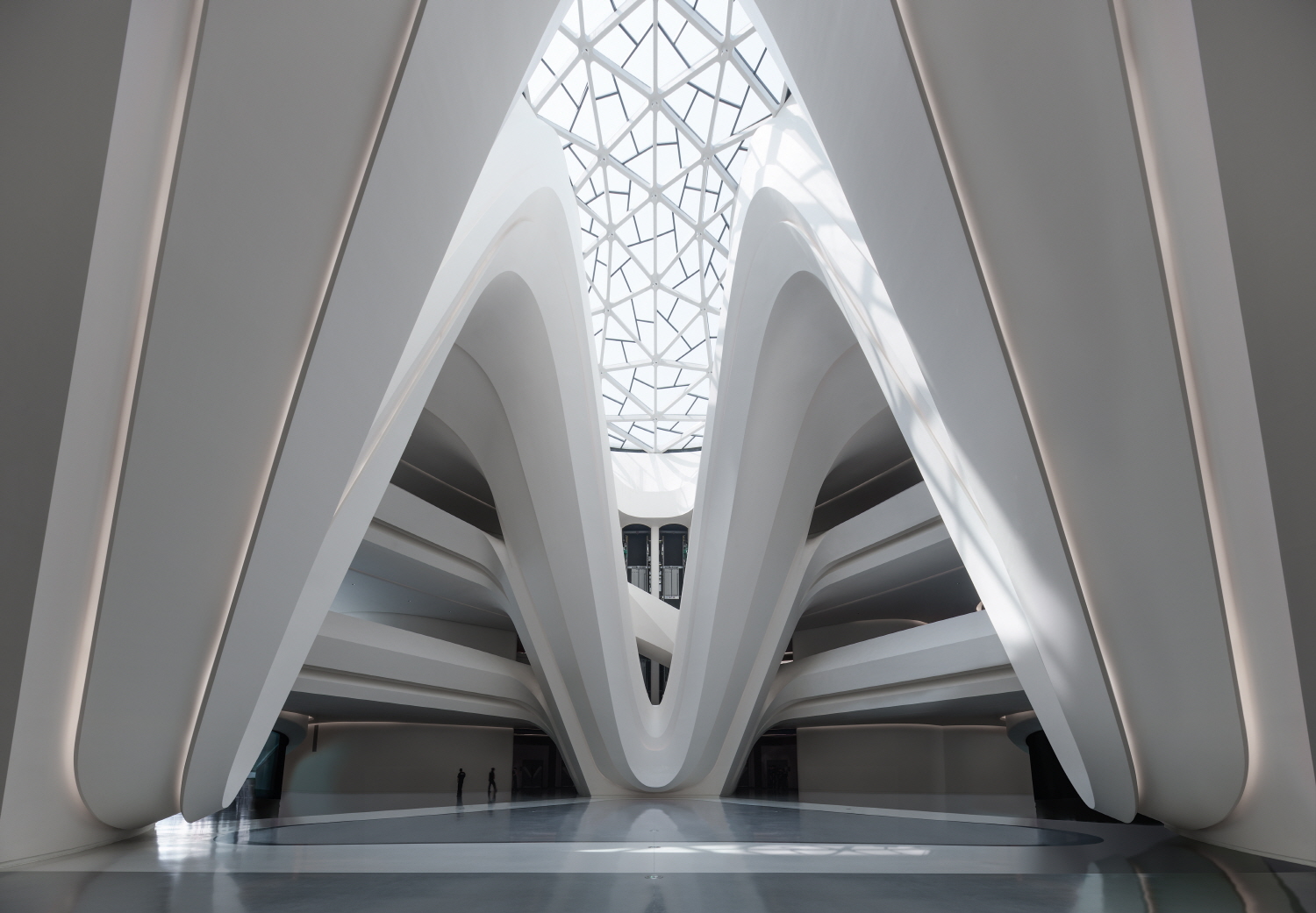
The Small Theatre is characterized by its flexibility. This multipurpose hall with a capacity of 500 seats can be transformed to different configurations to accommodate a broad range of functions and performances that span from small plays, fashion shows and music performances to banquets and commercial events.
Totalling 115,000 sq.m, these three civic institutions are uniquely defined and separate, yet complement each other with different opening times creating vitality throughout the day and evening. The theatre becomes active as the art museum begins to conclude its day-time operations, whilst the variety of events in the smaller theatre ensure it will be used at all times.>>Zaha Hadid Architects (ZHA)_ Architect, Zaha Hadid, Patrik Schumacher_ Principal/ Dr Phil, Dipl Ing, ARB, RIBA of ZHA, Woody Yao, Simon Yu_ ZHA Project Director, 자료_ ZHA, Photograph by Virgile Simon Bertrand, Seven 7 Panda, 기사 출처_ 에이앤뉴스 건축디자인대표 미디어신문 AN NEWS(ANN NEWS CENTER) 제공
안정원(비비안안 Vivian AN) 에이앤뉴스 발행인 겸 대표이사, 한양대학교 실내건축디자인학과 겸임교수, 한양대학교 IAB자문교수
기사 제공_ 에이앤뉴스그룹(에이앤뉴스 AN NEWS_ 건축디자인대표 미디어신문 ‧ ANN TV_ 건축디자인뉴스채널 ‧ 에이앤프레스_건설지, 건설백서, 건설스토리북, 건설엔지니어링북 전문출판사)
Totalling 115,000 sq.m, these three civic institutions are uniquely defined and separate, yet complement each other with different opening times creating vitality throughout the day and evening. The theatre becomes active as the art museum begins to conclude its day-time operations, whilst the variety of events in the smaller theatre ensure it will be used at all times.>>Zaha Hadid Architects (ZHA)_ Architect, Zaha Hadid, Patrik Schumacher_ Principal/ Dr Phil, Dipl Ing, ARB, RIBA of ZHA, Woody Yao, Simon Yu_ ZHA Project Director, 자료_ ZHA, Photograph by Virgile Simon Bertrand, Seven 7 Panda, 기사 출처_ 에이앤뉴스 건축디자인대표 미디어신문 AN NEWS(ANN NEWS CENTER) 제공
안정원(비비안안 Vivian AN) 에이앤뉴스 발행인 겸 대표이사, 한양대학교 실내건축디자인학과 겸임교수, 한양대학교 IAB자문교수
기사 제공_ 에이앤뉴스그룹(에이앤뉴스 AN NEWS_ 건축디자인대표 미디어신문 ‧ ANN TV_ 건축디자인뉴스채널 ‧ 에이앤프레스_건설지, 건설백서, 건설스토리북, 건설엔지니어링북 전문출판사)
[저작권자(c) YTN 무단전재, 재배포 및 AI 데이터 활용 금지]
AD
AD
많이 본 뉴스
- 1 한반도 뒤덮은 거대한 비구름...'영하 40도' 찬 공기 몰려오고 있다 [Y녹취록]
- 2 [날씨] 서울 대설 예비특보...밤사이 많은 눈, 최대 8cm
- 3 “문가비 아들, 100% 재산 상속권”...정우성, 추가 입장 밝힐까? [앵커리포트]
- 4 [속보] 서울도 대설예비특보, 최고 8cm...출근길 미끄럼 비상
- 5 다이소 또 '리콜'...1000원 스텐 크리너 납 기준치 초과 [앵커리포트]
- 6 [날씨] 퇴근길 중부부터 눈...강원 대설예비특보, 최고 20cm
- 7 웃음기 사라진 이재용...최태원이 본 삼성 위기설 [Y녹취록]
- 8 '입시 비리' 혐의 조국 딸 조민, 화장품 브랜드 CEO 됐다
- 9 "롯데그룹, 다음 달 공중분해될 것" 파산에 직원 감축 루머까지 비상' [Y녹취록]
- 10 6억7천만 원 쓰려다가 '6,700억 원' 써내...경매 실수로 '낭패' [Y녹취록]
![“문가비 아들, 100% 재산 상속권”…정우성, 추가 입장 밝힐까? [앵커리포트]](http://image.ytn.co.kr/general/jpg/2024/1126/202411261648552732_h.jpg)




![[경기] 명품 가방에 금반지까지…체납자 압류품 공매에 2천여 명 몰려](http://image.ytn.co.kr/general/jpg/2024/1126/202411261704226263_h.jpg)
![\'본관 점거\' 학생들 상대로...동덕여대, 법원 향한다 [지금이뉴스]](http://image.ytn.co.kr/general/jpg/2024/1126/202411261606035147_k.jpg)
!["인간 분쇄기 될 북한군"...우크라 고위급, 푸틴 \'뒤통수\' 가능성 주장 [지금이뉴스]](http://image.ytn.co.kr/general/jpg/2024/1126/202411261544305175_k.jpg)
![폭탄 던진 트럼프에 캐나다 \'화들짝\'..."우리 좋은 관계잖아" [지금이뉴스]](http://image.ytn.co.kr/general/jpg/2024/1126/202411261529077356_k.jpg)
![유럽의 \'배터리 희망\' 파산...폭스바겐·골드만삭스 천문학적 손실 [지금이뉴스]](http://image.ytn.co.kr/general/jpg/2024/1126/202411261507431714_k.jpg)
![시신들이 무더기로 쏟아졌다...공포의 수도원에 발칵 뒤집힌 태국 [지금이뉴스]](http://image.ytn.co.kr/general/jpg/2024/1126/202411261420045867_k.jpg)
![\'백두혈통\' 뿌리 흔드는 김정은...할아버지 삭제 후 내린 지시 [지금이뉴스]](http://image.ytn.co.kr/general/jpg/2024/1126/202411261416180262_k.jpg)
![\'가짜 신분증\' 청소년에 억울하게 속은 업주들, 환영할 소식 전해졌다 [지금이뉴스]](http://image.ytn.co.kr/general/jpg/2024/1126/202411261410021213_k.jpg)
![러시아 본토 강타한 미국 \'강철비\'..."공군 기지 공격은 처음" [지금이뉴스]](http://image.ytn.co.kr/general/jpg/2024/1126/202411261330299831_k.jpg)
![이재명, 무죄 선고 뒤 꺼내든 사자성어 \'창해일속\'...무슨 뜻? [Y녹취록]](http://image.ytn.co.kr/general/jpg/2024/1126/202411261319546814_k.jpg)
![무죄 선고 후 \'친명\' 정성호가 보낸 문자...이재명 답장 \'하트\' 의미는 [Y녹취록]](http://image.ytn.co.kr/general/jpg/2024/1126/202411261322501282_h.jpg)
![한반도 뒤덮은 거대한 비구름...\'영하 40도\' 찬 공기 몰려오고 있다 [Y녹취록]](http://image.ytn.co.kr/general/jpg/2024/1126/202411261035355756_h.jpg)
![이재명 1심 선고 무죄..."위증 요구 대화로 해석하기엔" [Y녹취록]](http://image.ytn.co.kr/general/jpg/2024/1125/202411251656108950_h.jpg)
![경기 부진에 직격탄...\'비상경영\' 롯데그룹에 칼바람 예고 [Y녹취록]](http://image.ytn.co.kr/general/jpg/2024/1125/202411251609159005_h.jpg)
![말라버린 돈줄에 다급한 북한...해커만 \'3천여 명\' 정찰총국 등판? [Y녹취록]](http://image.ytn.co.kr/general/jpg/2024/1123/202411231824191383_h.jpg)
!["오인됐을 경우 바로 핵전쟁 확전" 미사일 발사, 사전에 통보한 이유 [Y녹취록]](http://image.ytn.co.kr/general/jpg/2024/1123/202411231310574956_h.jpg)






